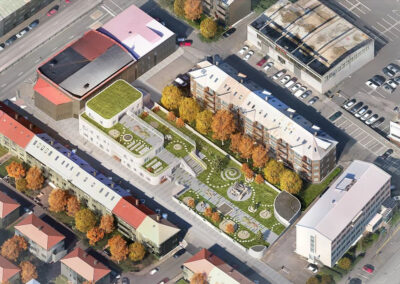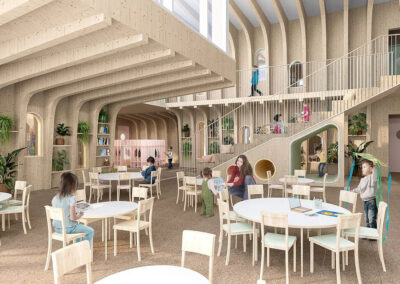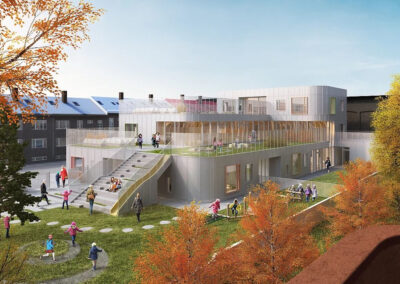Miðborgarleikskóli, kindergarten and family center
The project involves the construction of a new 1200 m² kindergarten and family center, made out of CLT, on 3 floors and a basement. The first two floors will house general kindergarten activities and the third floor will house a family centre/kindergarten area. The study area is in a common area. The classrooms and dining hall open into it and there is a good connection to the outdoor area. The common area can be used for diverse activities and can be divided into smaller areas. The design is according to the philosophy of universal design, i.e. design for all/accessibility for all.
The design is cantered on using environmentally friendly, recyclable or reusable materials. The lifespan of the building is considered with the aim of ensuring its usefulness for the future and keeping operating costs to a minimum. Good interiority in the building and the possibility of adapting the area as needed at any given time is given priority in the design. The building will fulfil the requirements of BREEAM Excellent.
VSO is responsible for:
- Geotechnical design.
- Structural design.
- HVAC systems design.
- Building physics consulting.
- BREEAM consulting.
- LCA calculations.
Project period : 2020-2022.
Client: Reykjavik City






