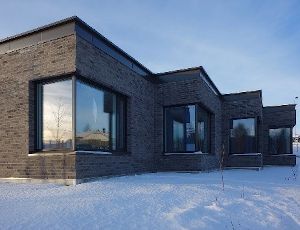Finsalsentret, 6 new Resident Rooms
The project involves the design of a building with 6 new resident rooms for individuals with dementia, along with appropriate support facility a total of 450 m2.
VSO is responsible for:
- Design management.
- Landscape design.
- Electrical systems design.
- HVAC systems design.
- Structural design.
- Geotechnical design.
- LCC cost.
Project period: 2017-2018.
Client: Hamar municipality, Norway.




