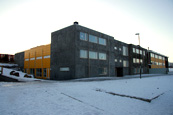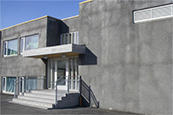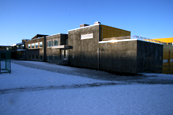Ölduselsskóli primary school in Reykjavik
The project involves the building a new extension to the primary school along with improvements of the older building. The extension, which measures around 1.600 m2, contains among other things a multi-use hall, canteen kitchen, classrooms and hallways.
VSO is responsible for:
- Project management.
- Structural design.
- HVAC systems design.
- Electrical systems and lighting design.
- Project consulting
- Project supervision during project period.
Project period: 2006-2009.
Client: Reykjavik city.






