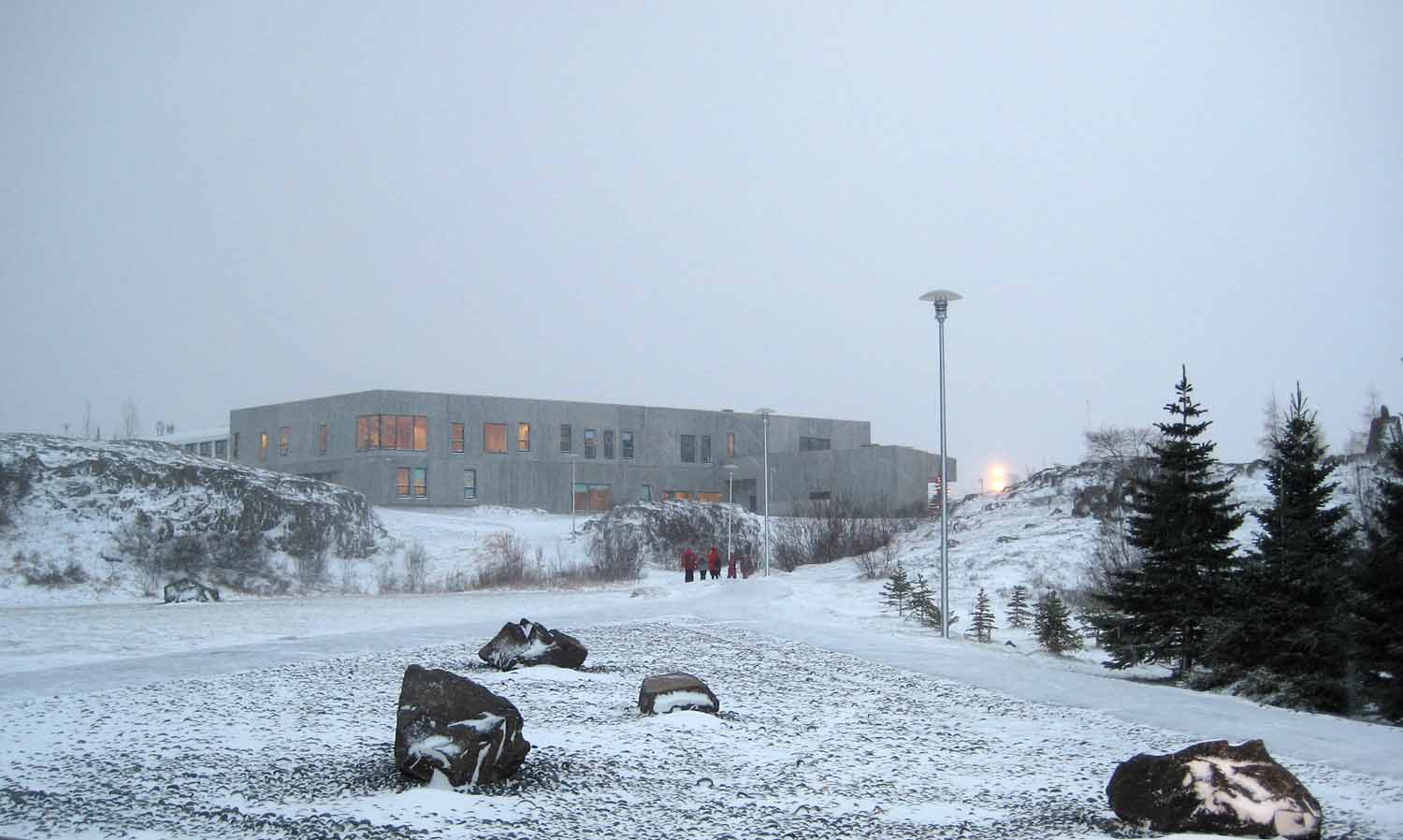Egilsstaðaskóli primary school in Egilsstaðir
Extension and renovation of existing building
The project involves the design and construction of a new extension to the primary school in Egilsstaðir, a total of 4.000 m2, along with improvements of older school building. The extension includes e.g a multi-use hall, canteen kitchen, classrooms and elevator.
VSO is responsible for:
- Project consulting during the preparation period.
- Project management.
- Structural design.
- HVAC systems design.
- Electrical systems and lighting design.
Project Period: 2007-2010.
Client: Fljótsdalshérað municipality.




