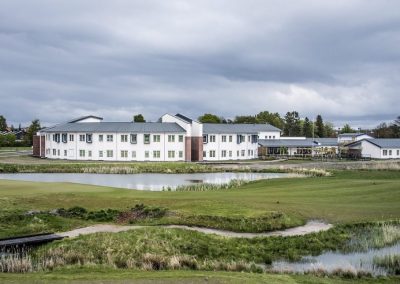Østsiden Nursing Home, Fredrikstad, Norway
The project involves the design of a new nursing home containing 64 rooms for dementia sufferers and the associated nurse stations and communal areas for a range of activities, a total of 7,350 m2. The building is designed in 3D with BIM methodology.
VSO is responsible for:
- Structural design.
- HVAC systems design.
- Electrical systems and lighting design.
Project period: 2012-2014.
Client: Fredrikstad municipality, Norway.




