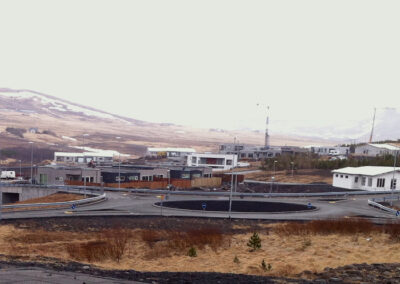Reynisvatnsás, Residential Area
The project involves the design of streets and utility systems in a new residential area in Reykjavík, there among are water utilities (~3,000 m), sewage pipes (~9,000 m), heating utilities (~5,000 m) and snow melting systems (~14,000 m) and also streets and walkways which include two roundabouts, two underpasses, lighting and more.
VSO is responsible for:
- HVAC systems design.
- Roads and walkways design.
- Structural design.
- Electrical systems and lighting design.
- Utility systems design.
- Geotechnical design.
- Landscape design.
- Surveying, cost estimate and tender documents.
Project period: 1st part 2006-2007 and 2nd part 2012-2015.
Client: Reykjavik city.




