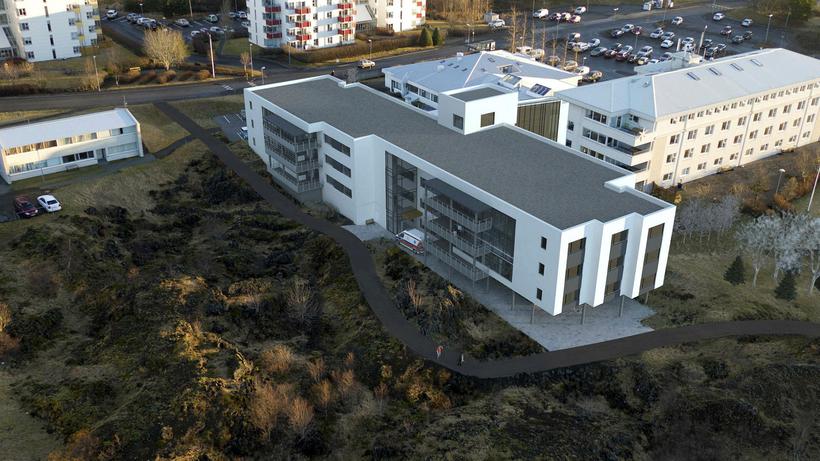Sólvangur, Nursing home, Hafnarfjörður
The project involves the construction of a new nursing home on 5 floors by Sólvangur in Hafnafjörður with 60 resident rooms and appropriate support facilities and connection to the existing building. A total of 4.200 m2. The building is designed by BIM methodology.
VSO is responsible for:
- Geotechnical design.
- Structural design.
- HVAC systems design.
- Electrical systems design.
Project period: 2016-2019.
Client: Hafnarfjörður municipality.




