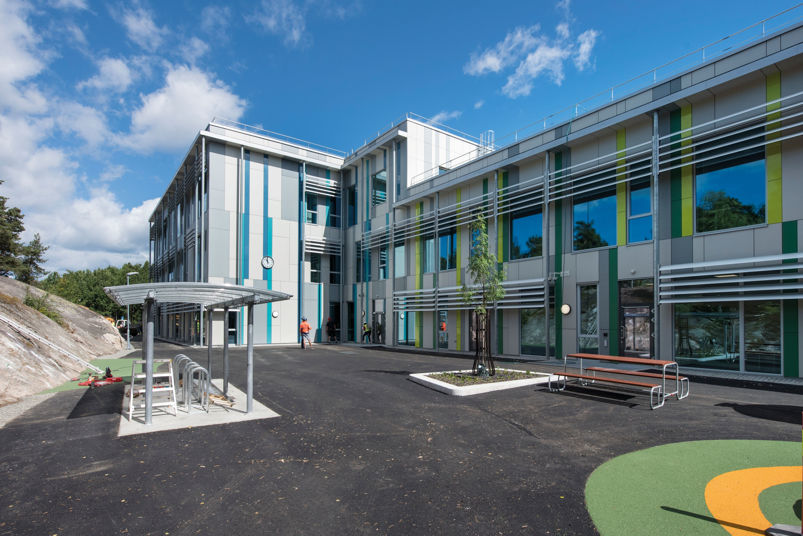Nye Brevik kindergarten and primary School
The project involves the design of a new primary school for 200 students in 1-7 grade and a new kindergarten with 5 divisions for 82 children, a total of 3,550 m2. The project is also to renew the gymnasium, including the design of a multi-use hall and renewal of the ventilation system for the existing pool.
VSO is responsible for:
- Geotechnical design.
- Structural design.
- HVAC systems design.
- Electrical systems and lighting design.
- Design of the access road.
- Building physics consulting.
- Environmental consulting due to the demolition of older buildings.
Project period: 2012-2016.
Client : Porsgrunn kommune in Norway.




