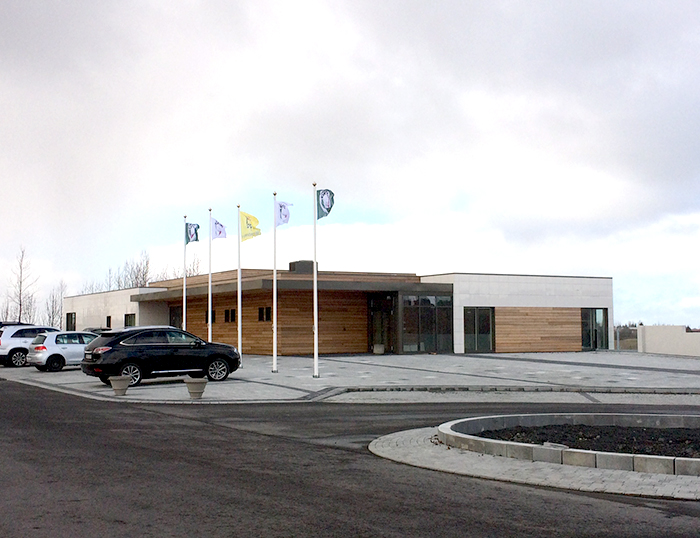GKG Golfclub, Clubhouse
The project involves the sport centre for GKG golfclub. The building is on 2 floors with a clubhouse for GKG, banquet hall, restaurant, kitchen, meeting room, office space, shop, training facilities and looker rooms. In all 1.400m².
VSO is responsible for:
- Supervision of groundwork.
- Supervision of constructions.
- Supervision of external and interior finishing.
- Supervision of electrical and HVAC systems.
- Supervision of landscape finishing.
Project period: 2015-2016.
Client: GKG golfclub.




