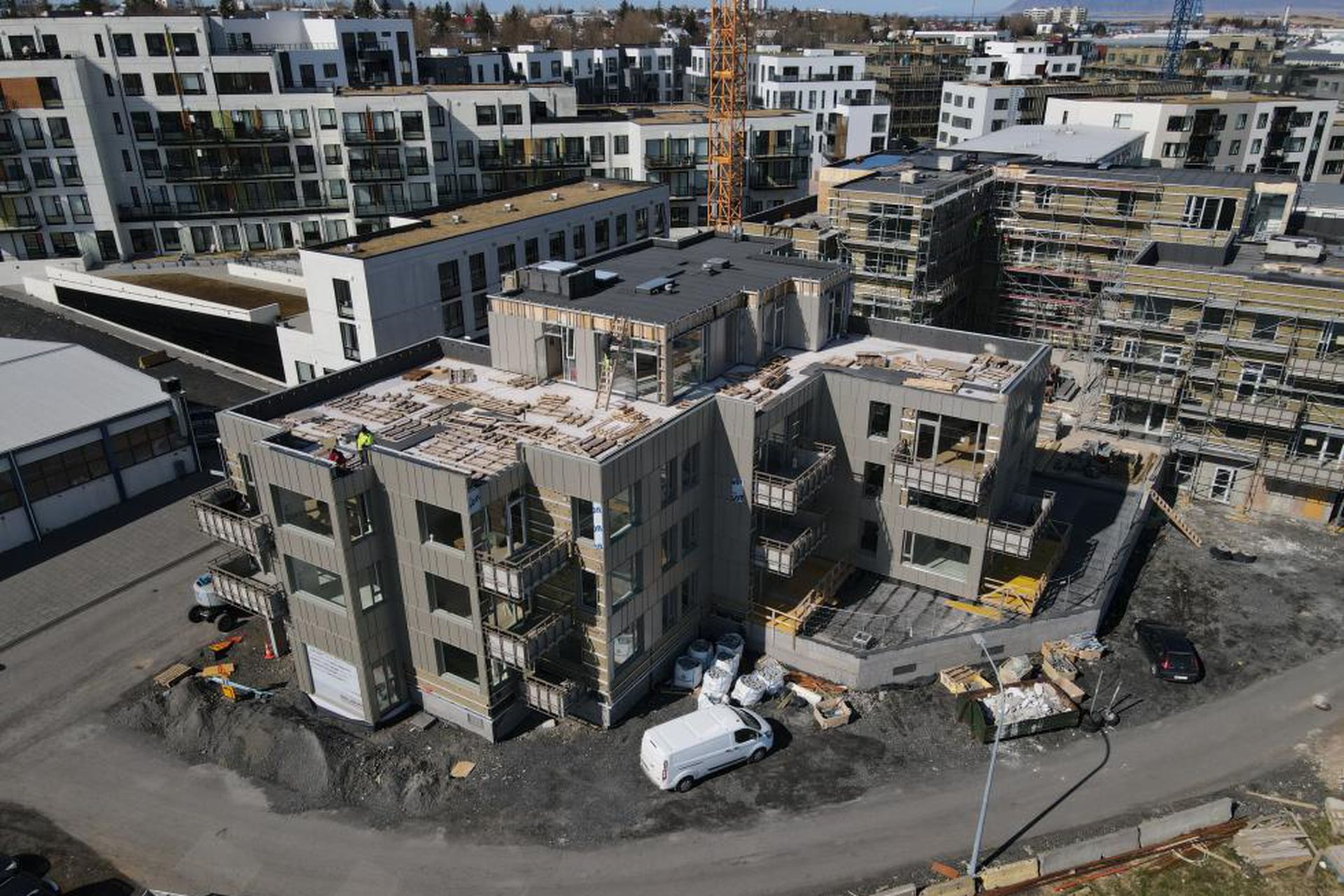Súðarvogur 9-11, residential building
The project involved the design of a residential building on 4 floors, at Súðarvog 9 and 11, with 46 apartments and a parking garage. These are apartments for the general market, both senior citizens, students, rental apartments, etc. SuDS solutions are used for drainage and roofs with turf coverings.
VSO is responsible for:
- HVAC system.
- electrical system..
- Geotechnical design.
- Landscaping design.
- Utilities design.
- BIM project management.
Project period: 2020-2023
Client: SV 9-11 ehf.




