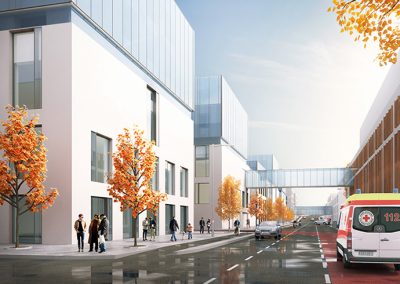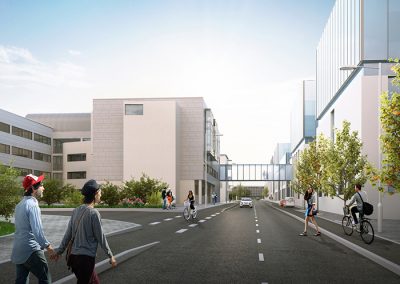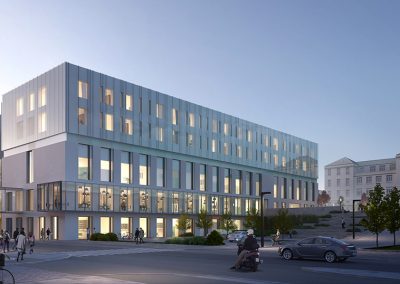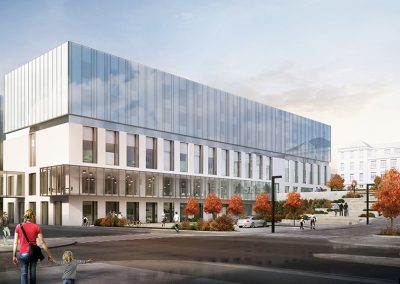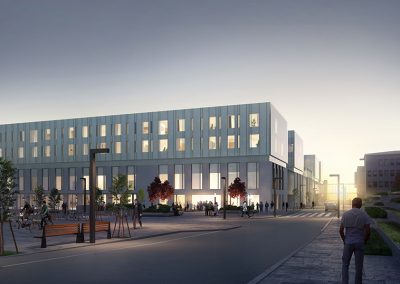The New National Hospital at Hringbraut – Treatment Centre
The project involves the design of a new Main Treatment Centre on 6 floors above ground and basement of two floors, a total of 58.500 m2.
This new building will house all the most high-tech departments of the hospital e.g. emergency room, intensive care, x-ray diagnostic laboratories and more, as well as general patient care. Additionally, the building will be connected to other buildings of the hospital with connecting tunnels and bridges.
The Landspitali Main Treatment building is one of the largest building design projects undertaken in Iceland. The building is not only large in itself but also particularly complex due to all the diverse technical systems that need to be in place as well as the diverse needs of the hospital employees and the patients.
The design of the building has been ongoing for 7 years of continuous design work by a number of architectural and engineering designers and is now mostly finished
VSO is responsible for:
- Geotechnical design.
- Structural design.
- HVAC systems design.
- Project management.
- Design management of the whole project.
Project period: 2018-2023.
Client: NLSH ohf.




