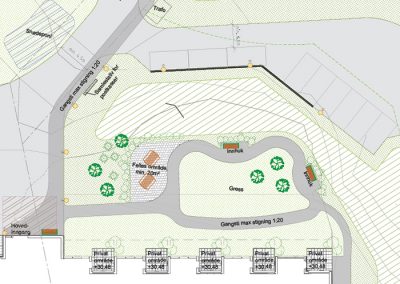Vanningsveien, assisted living facilites, Bærum, Norway
The project involves creating a structure plan due to extension and improvements of the existing assisted living apartments. The plan includes landscape design, tender documents and cost estimates, a total of 4515 m2.
VSO is responsible for:
- Landscape design.
- Planning and making of tender documents.
Project period: 2015.
Client: Bærum municipality, Norway.




